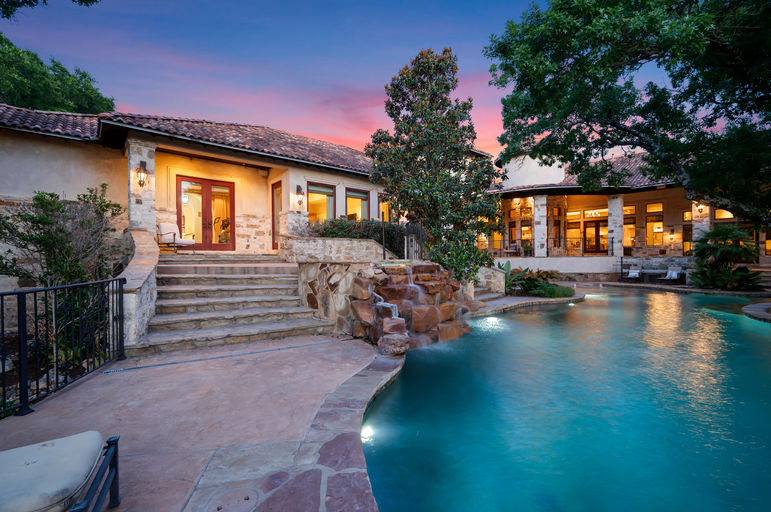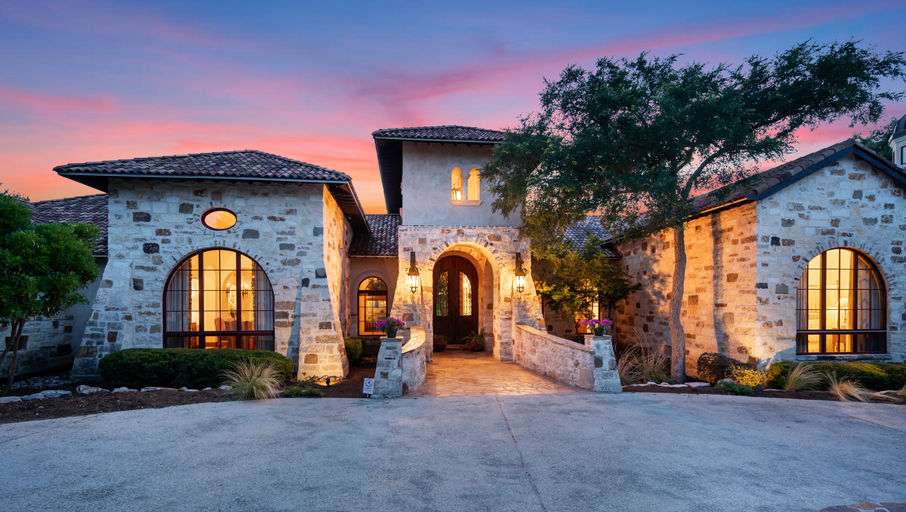

It’s the tranquility of the rolling Hill Country seeping into every fiber of your being that encourages you to breathe deeply and simply savor the moment. From the chirping of the songbirds and glistening of the dew on the grass to the soft glow of the moon that allows brief glimpses of wildlife as the night descends, this is life at Villa de Vista.
Main Residence:
8,540 SQUARE FEET
4 BEDROOMS
4 FULL BATHROOMS
2 PARTIAL BATHROOMS
Casita:
965 SQUARE FEET
1 BEDROOM
1 FULL BATHROOM
1 PARTIAL BATHROOM
Detached 4 Car Garage with Loft:
1,328 SQUARE FEET
1 FULL BATHROOM
Appox. 13.85 Acres
Tucked away behind the guarded gates of the prestigious Cordillera Ranch and stretching across 13.85 acres of mature trees and manicured gardens, this Mediterranean property affords gorgeous panoramic views, the utmost privacy and a most welcoming ambiance.
Passing through the stately 13 foot an elaborate foyer is unveiled. Groined, slurried brick ceilings offer a warm embrace, while dual galleries with ornate sconces add a an elegant touch, and Old World iron chandeliers hint at the luxury that lies beyond. Following the majestic stone archways, it is easy to imagine gatherings of any scale unfolding here. Guests would mingle in the formal dining space, laughter would reverberate through the halls, and the soft pops of corks would echo throughout the climate-controlled wine and cigar room that houses more than 1,500 bottles of the finest vintages.
While the villa is quintessential for dinner parties and grand soirees, the neutral color palette, wood features and stone accents create warm and inviting spaces suited for family holidays and simple, everyday living. It takes no stretch of the imagination to envision warming oneself by the hearth, a cup of hot cocoa in hand, while firelight glimmers off the garland strung so elegantly across the masonry fireplace. Children, meanwhile, flit around the kitchen, helping bake cookies for Santa while swiping some frosting for themselves. The upscale Wolf appliances, double islands, and the abundance of counter space offer plenty of room to decorate sweets, as well as prep and prepare savory cuisine.
When retiring for the night, the owner’s wing exudes relaxation. The sitting area creates a soothing atmosphere for relaxing with a glass of wine while the spa-infused bathroom complete with a steam shower and exercise room offers a picturesque retreat from the everyday.
The true heart of the home, however, lies in the well-executed outdoor living areas. Flagstone walkways meander seamlessly through manicured lawns and natural vegetation to create a backyard oasis for all ages. The beach-entry pool with an 11-foot waterfall is a welcome respite from the harsh Texas sun while the dual cascading spas make for a splash of cozy fun during cooler winter months.
When barbecues or dining al fresco are in order, the expansive covered patio with smoker, grill and fireplace can host a multitude of guests while presenting unsurpassed scenic views of the surrounding countryside. As the sun slowly sets beyond the horizon, it becomes abundantly clear that this is refined Hill Country living at its finest and it is yours for the taking.
Outdoor
Interior
Casita
Garage/Loft































































